La Posada - Apartment Living in Tucson, AZ
About
Office Hours
Monday through Friday: 8:30 AM to 5:30 PM. Saturday and Sunday: Closed.
Just minutes West of Interstate 19, La Posada Apartments is the number one community for outdoor enthusiasts. With a plethora of respected museums, parks, and visual American southwest desert scenes, our community is your gateway to fun and excitement in Tucson, AZ. You'll find plenty of attractions and love exploring all of the musical entertainment areas in the city. After dinner at your favorite restaurant, your new refuge from the world will be waiting for you to return home.
All three of our floor plans have been fashionably designed with you in mind. Our one, two, and three bedroom apartments for rent feature walk-in closets, vertical blinds, ceiling fans, central air and heating, and carpeted floors. Enjoy cooking gourmet meals in your all-electric kitchen equipped with a dishwasher and refrigerator. Select apartment homes include a breakfast bar and a balcony or patio where you can relish the beautiful views.
Enjoy some fun in the sun in our shimmering swimming pool, soothing spa, or play area. Bring your furry friend to one of the parks nearby to have a “pawsome” time, and then return home for a barbecue in our picnic area. You can handle those last-minute work details in our business center with copy and fax services available for our residents. Come home to your gated community knowing that La Posada Apartments is the only place to call home in Tucson, Arizona!
Specials
$200 Waived Redecoration fee if applies within 24hours of touring
Valid 2024-07-18 to 2024-08-17
$200 Waived Redecoration fee if applies within 24hours of touring
Floor Plans
1 Bedroom Floor Plan
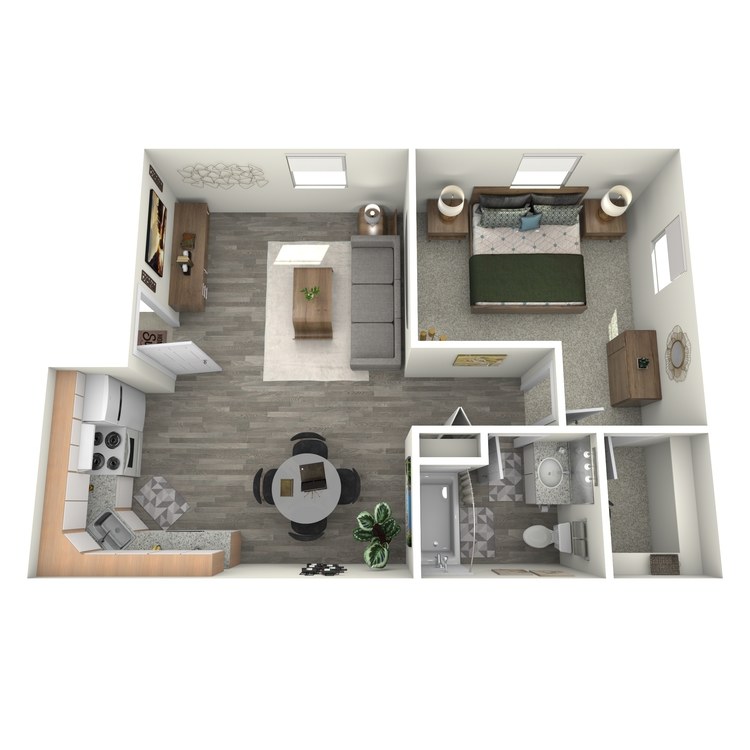
1 Bed 1 Bath
Details
- Beds: 1 Bedroom
- Baths: 1
- Square Feet: 575
- Rent: From $1005
- Deposit: Call for details.
Floor Plan Amenities
- Central Air and Heating
- All-electric Kitchen
- Balcony or Patio *
- Breakfast Bar *
- Cable Ready
- Carpeted Floors
- Ceiling Fans
- Disability Access
- Dishwasher
- Refrigerator
- Tile Floors
- Vertical Blinds
- Views Available
- Walk-in Closets
* In Select Apartment Homes
Floor Plan Photos
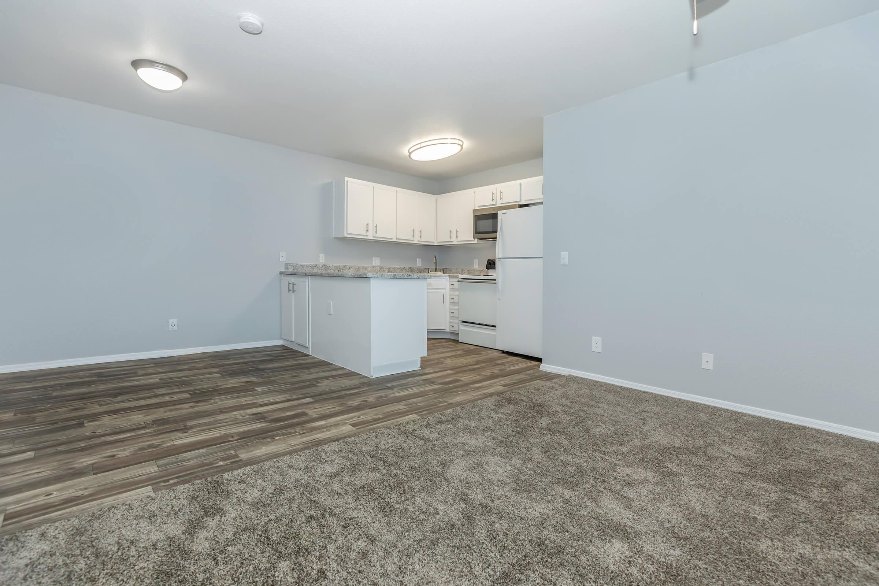
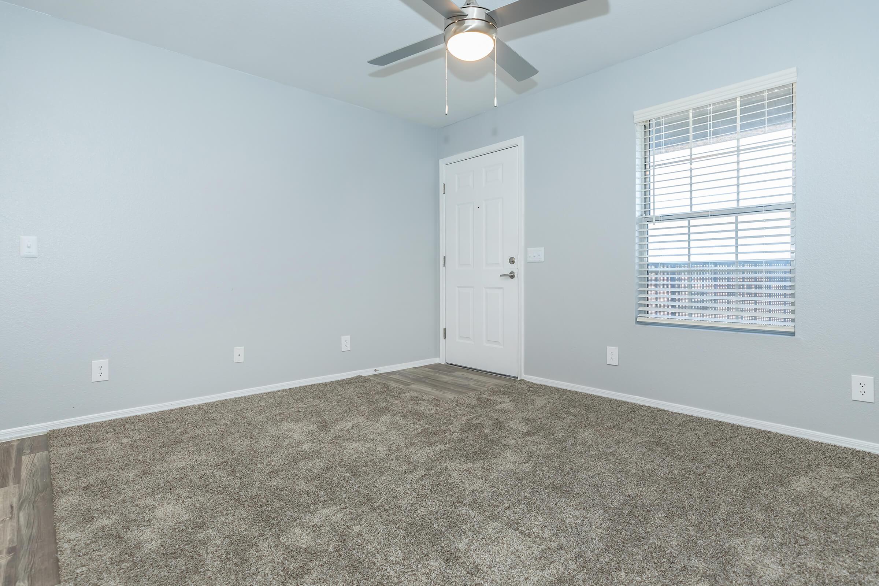
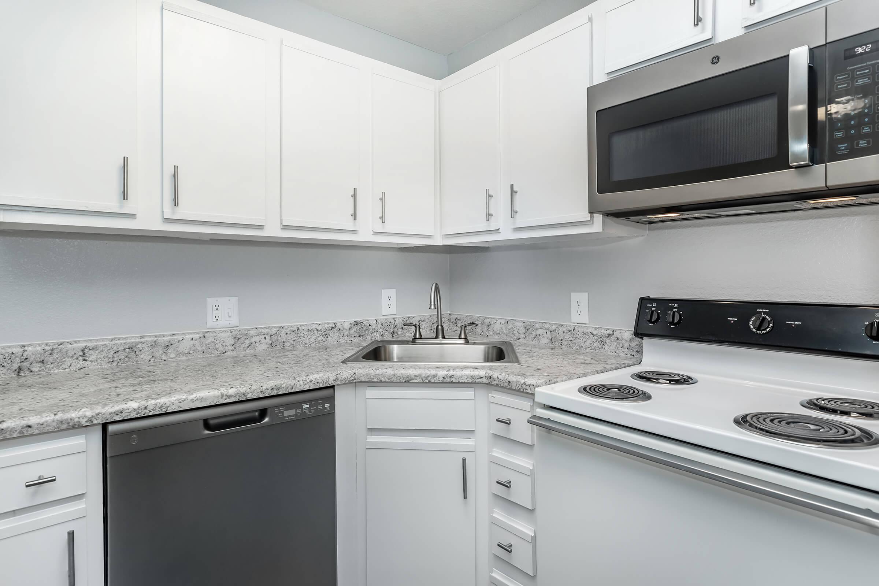
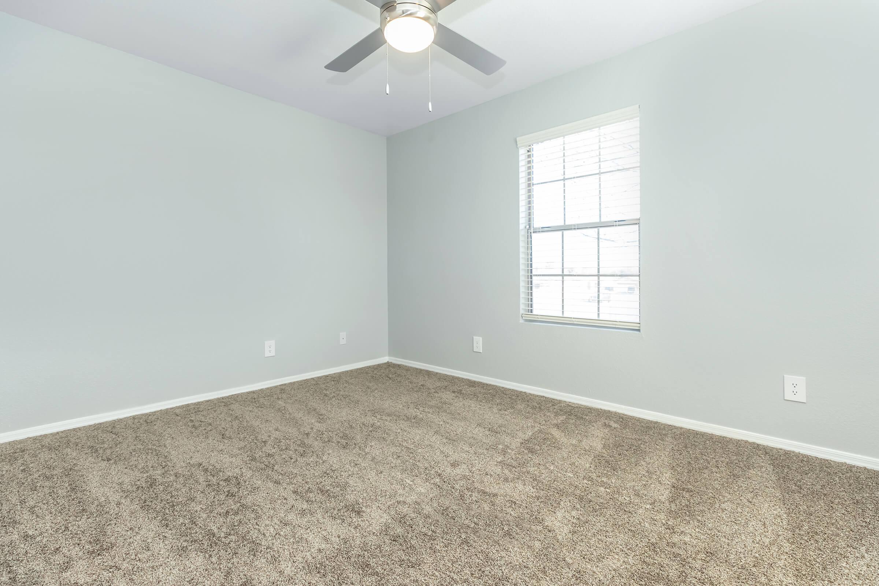
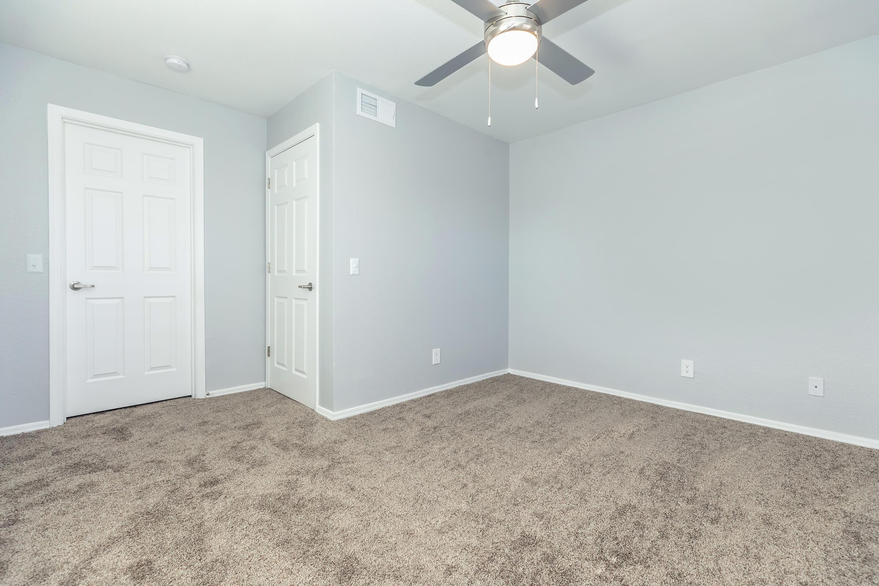
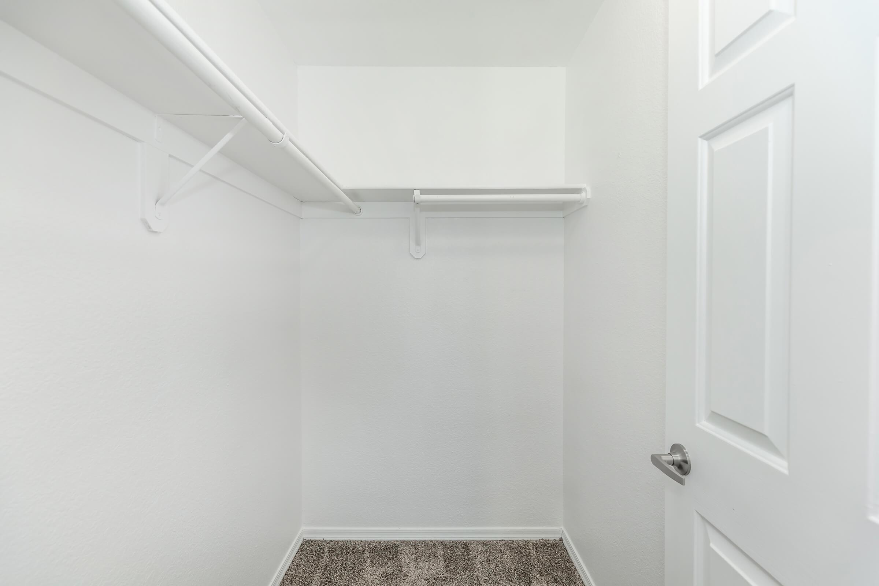
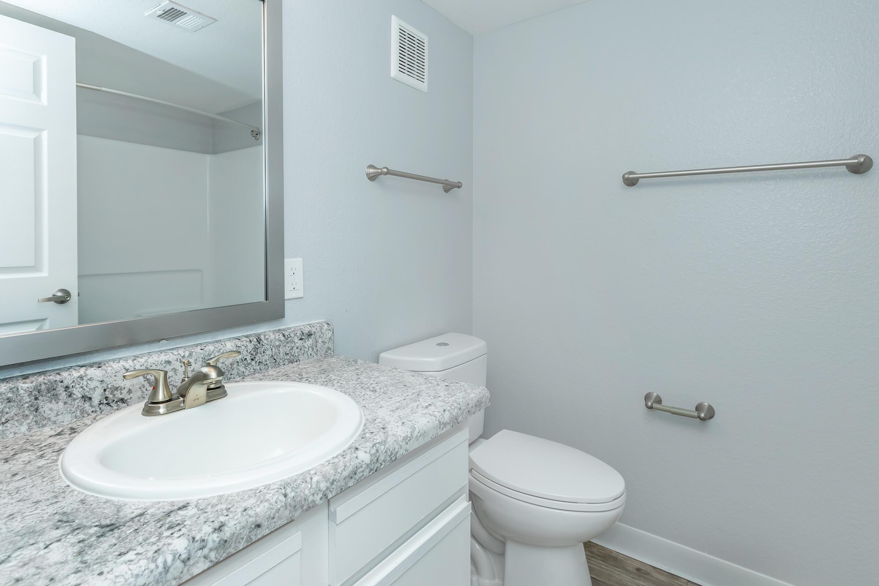
2 Bedroom Floor Plan
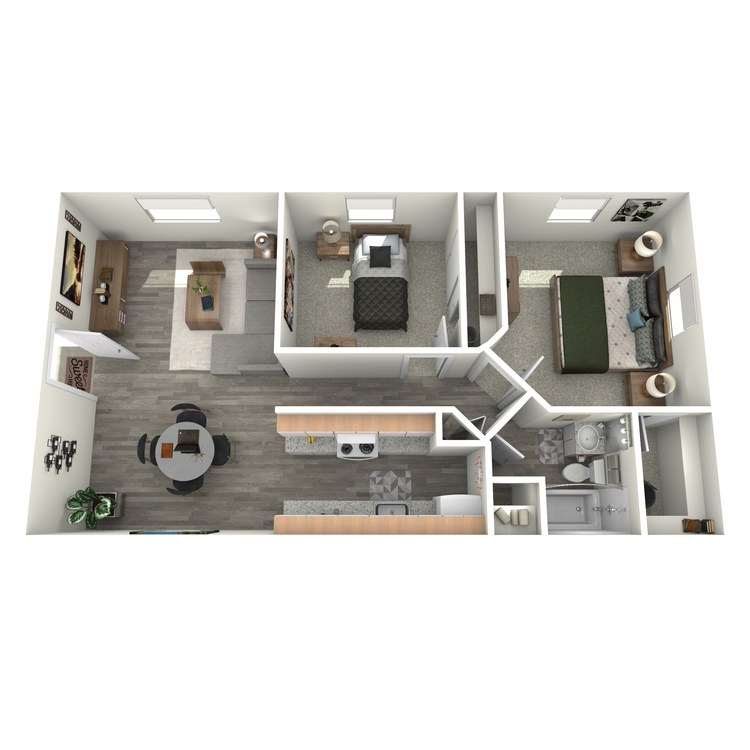
2 Bed 1 Bath
Details
- Beds: 2 Bedrooms
- Baths: 1
- Square Feet: 775
- Rent: From $1225
- Deposit: Call for details.
Floor Plan Amenities
- Central Air and Heating
- All-electric Kitchen
- Balcony or Patio *
- Breakfast Bar *
- Cable Ready
- Carpeted Floors
- Ceiling Fans
- Disability Access
- Dishwasher
- Refrigerator
- Tile Floors
- Vertical Blinds
- Views Available
- Walk-in Closets
* In Select Apartment Homes
Floor Plan Photos








3 Bedroom Floor Plan
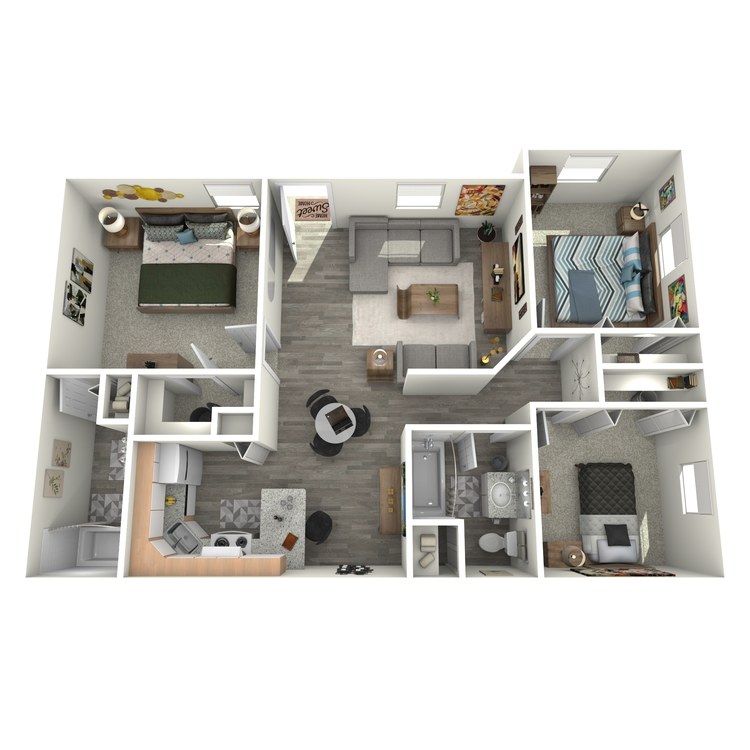
3 Bed 2 Bath
Details
- Beds: 3 Bedrooms
- Baths: 2
- Square Feet: 1000
- Rent: From $1375
- Deposit: Call for details.
Floor Plan Amenities
- Central Air and Heating
- All-electric Kitchen
- Balcony or Patio *
- Breakfast Bar *
- Cable Ready
- Carpeted Floors
- Ceiling Fans
- Disability Access
- Dishwasher
- Refrigerator
- Tile Floors
- Vertical Blinds
- Views Available
- Walk-in Closets
* In Select Apartment Homes
Floor Plan Photos
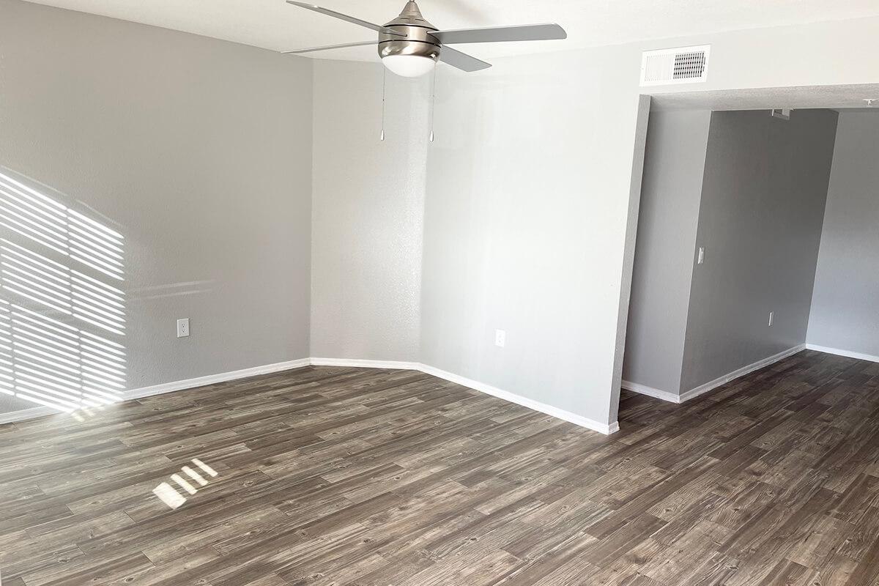
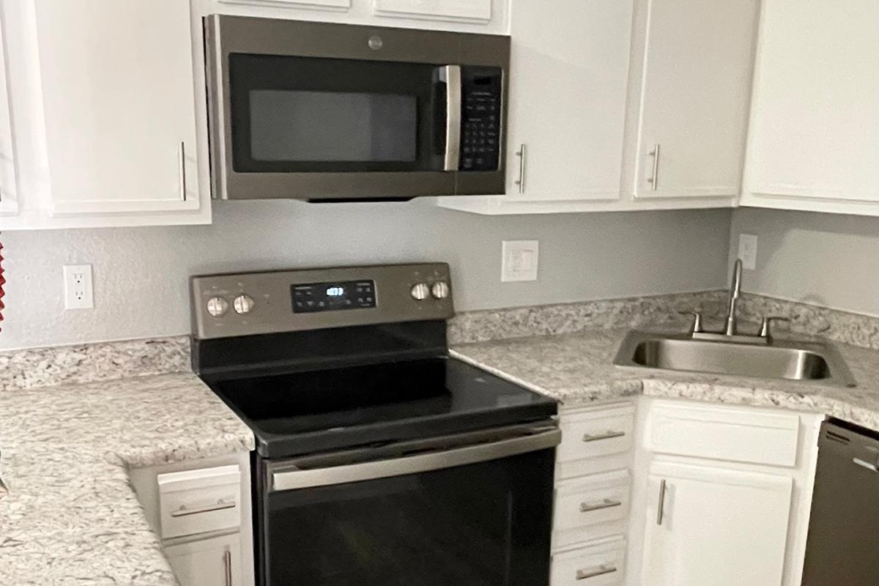
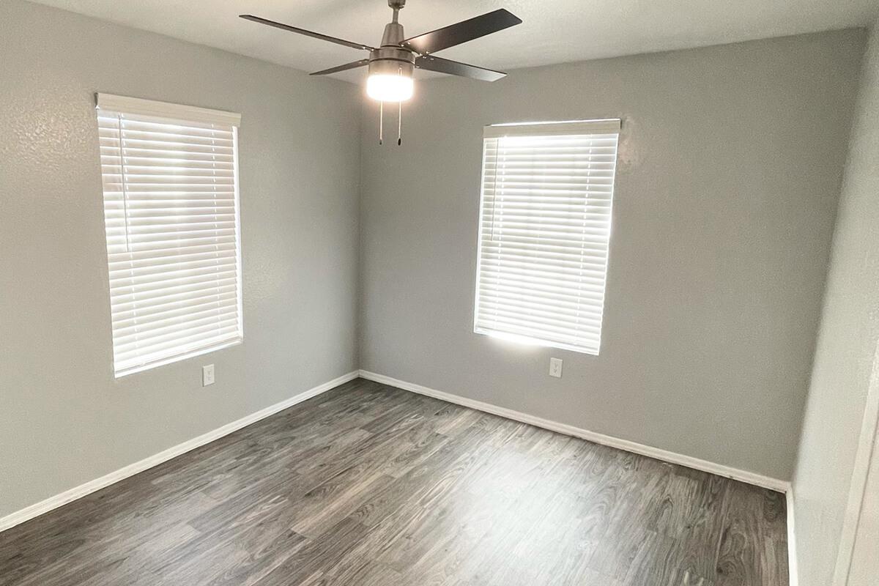
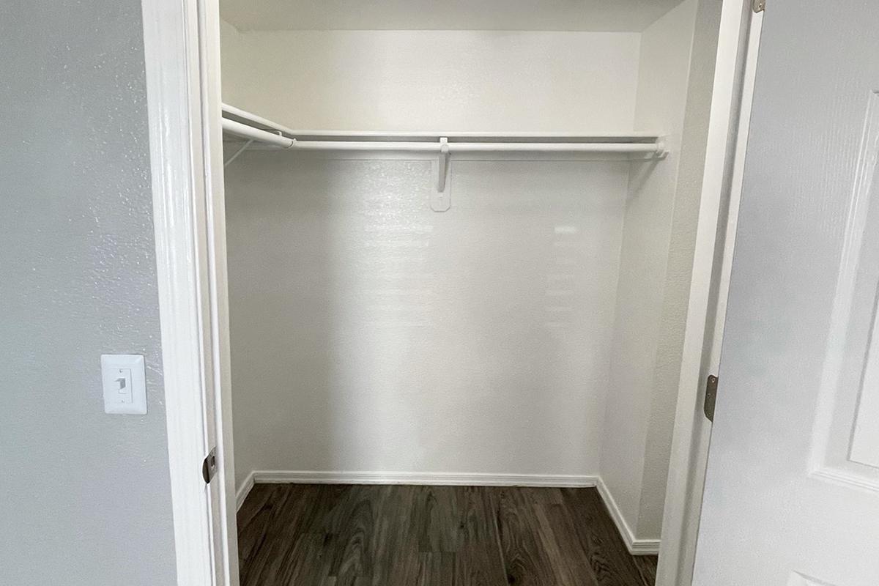
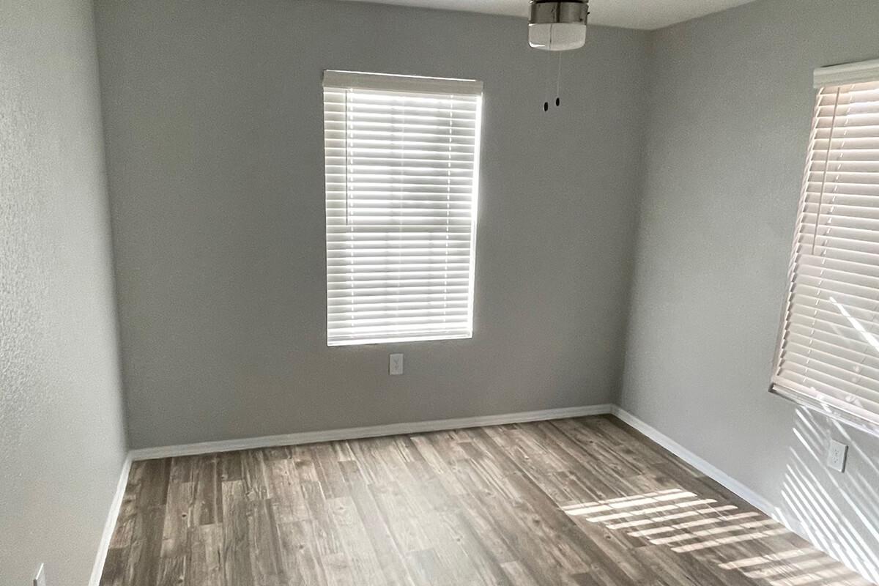
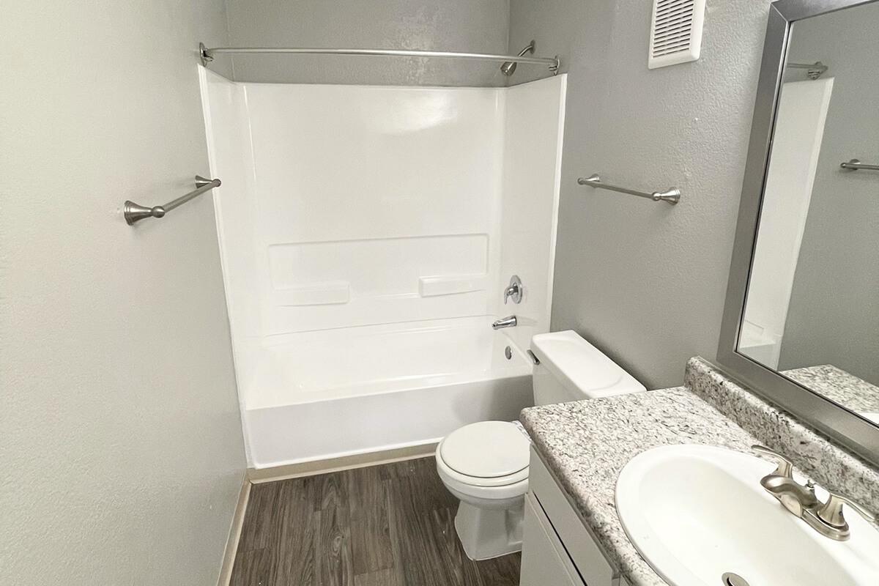

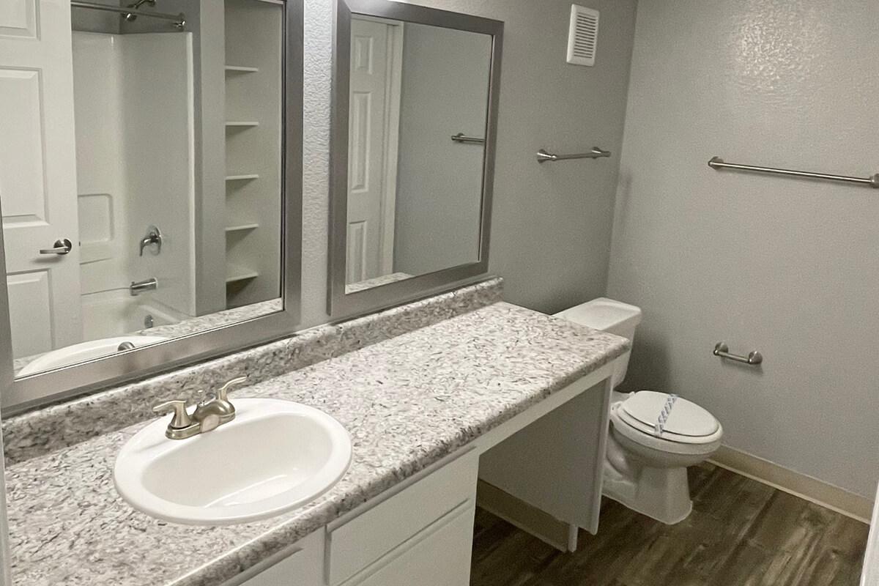
Show Unit Location
Select a floor plan or bedroom count to view those units on the overhead view on the site map. If you need assistance finding a unit in a specific location please call us at 520-807-4202 TTY: 711.

Unit: 07202
- 1 Bed, 1 Bath
- Availability:2024-08-16
- Rent:$1055
- Square Feet:575
- Floor Plan:1 Bed 1 Bath
Unit: 07203
- 1 Bed, 1 Bath
- Availability:2024-10-01
- Rent:$1005
- Square Feet:575
- Floor Plan:1 Bed 1 Bath
Unit: 16204
- 2 Bed, 1 Bath
- Availability:Now
- Rent:$1295
- Square Feet:775
- Floor Plan:2 Bed 1 Bath
Unit: 17101
- 2 Bed, 1 Bath
- Availability:2024-08-09
- Rent:$1295
- Square Feet:775
- Floor Plan:2 Bed 1 Bath
Unit: 14204
- 3 Bed, 2 Bath
- Availability:Now
- Rent:$1475
- Square Feet:1000
- Floor Plan:3 Bed 2 Bath
Unit: 11203
- 3 Bed, 2 Bath
- Availability:Now
- Rent:$1475
- Square Feet:1000
- Floor Plan:3 Bed 2 Bath
Amenities
Explore what your community has to offer
Community Amenities
- Access to Public Transportation
- Beautiful Landscaping
- Business Center
- Cable Available
- Clubhouse
- Copy and Fax Services
- Easy Access to Freeways
- Easy Access to Shopping
- Gated Access
- Guest Parking
- High-speed Internet Access
- Laundry Facility
- On-call Maintenance
- On-site Maintenance
- Picnic Area with Barbecue
- Play Area
- Public Parks Nearby
- Shimmering Swimming Pool
- Soothing Spa
- State-of-the-art Fitness Center
Apartment Features
- All-electric Kitchen
- Balcony or Patio*
- Breakfast Bar*
- Cable Ready
- Carpeted Floors
- Ceiling Fans
- Central Air and Heating
- Disability Access
- Dishwasher
- Refrigerator
- Tile Floors
- Vertical Blinds
- Views Available
- Walk-in Closets
* In Select Apartment Homes
Pet Policy
Pets Welcome Upon Approval. A non-refundable pet fee is required. A monthly pet rent will be charged. Please call office for details.
Photos
Community Amenities
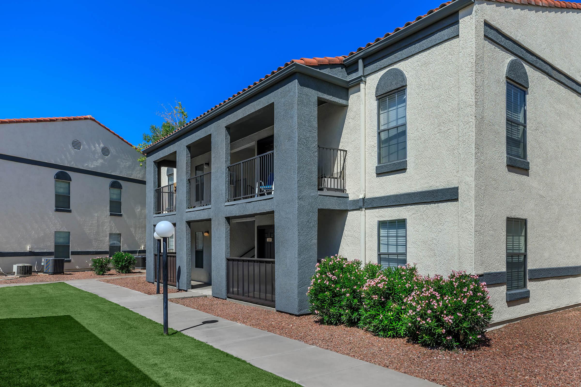
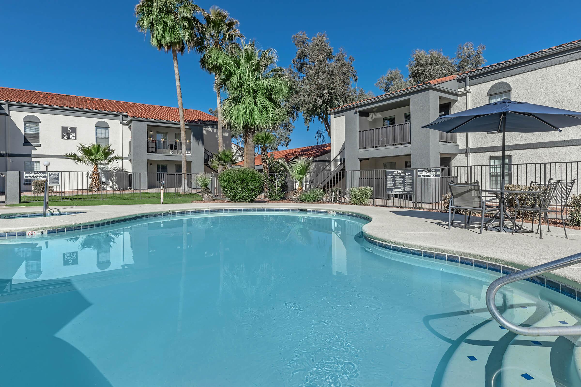
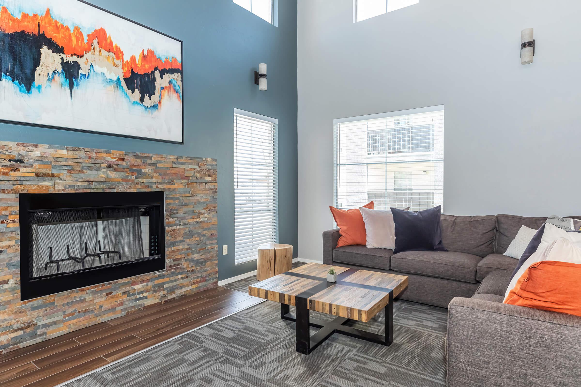
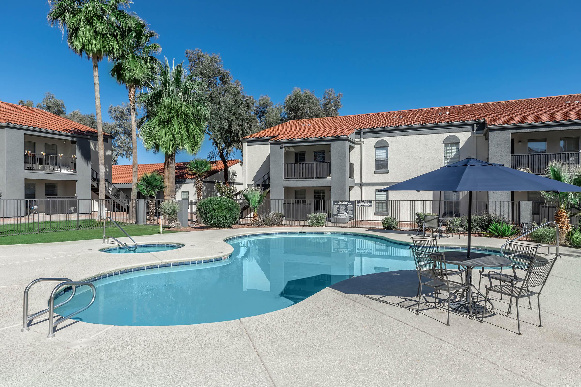
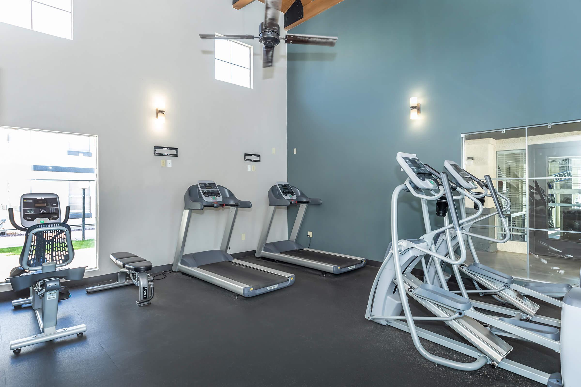
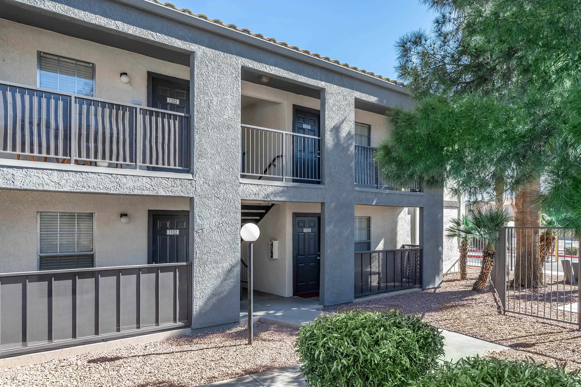
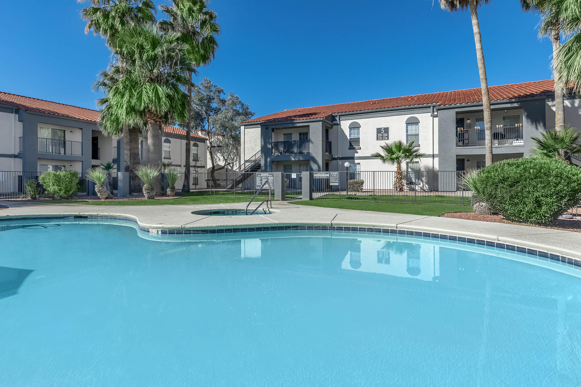
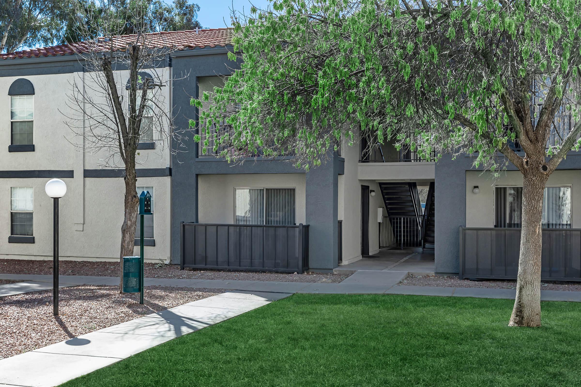
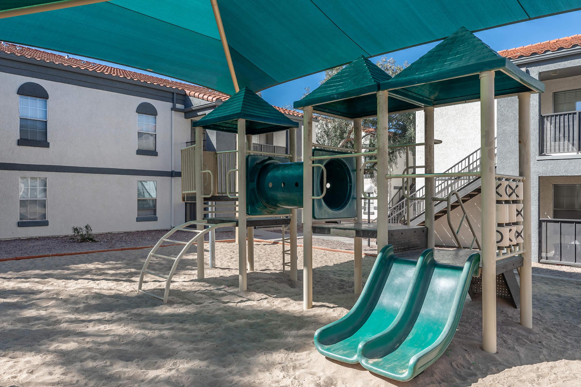
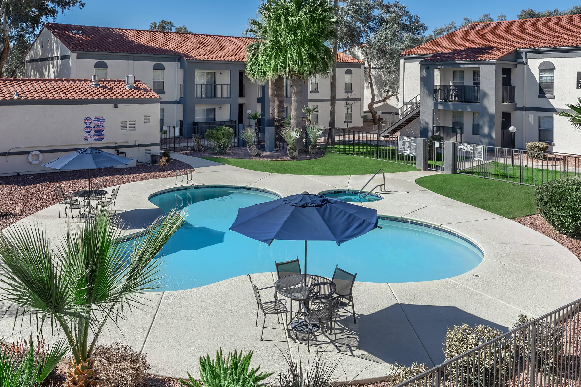
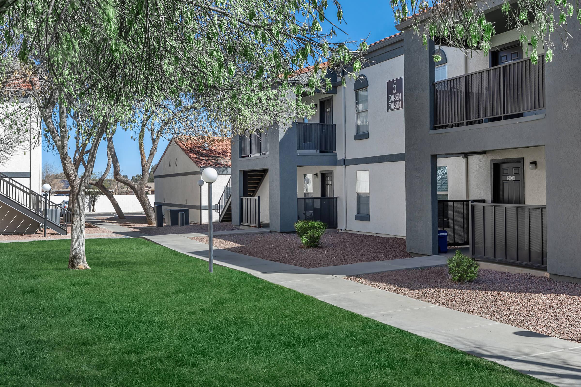
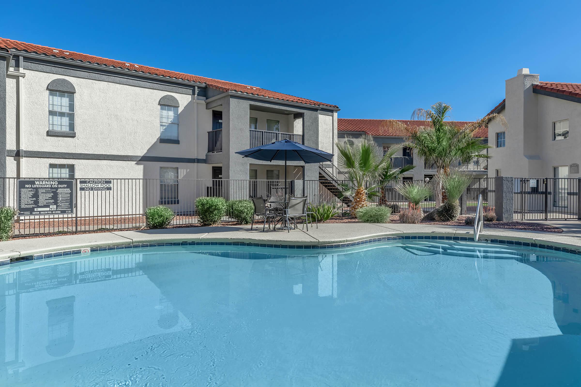
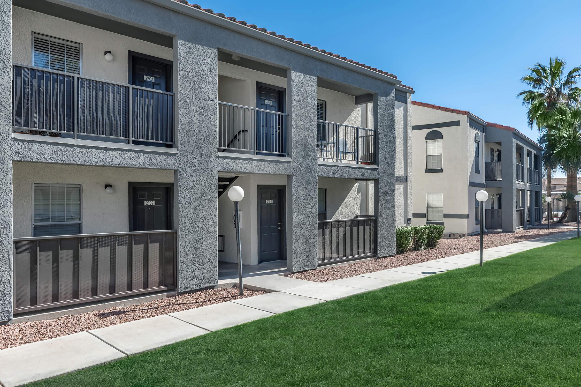
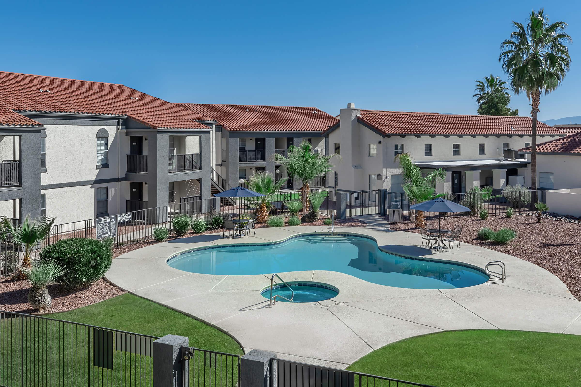
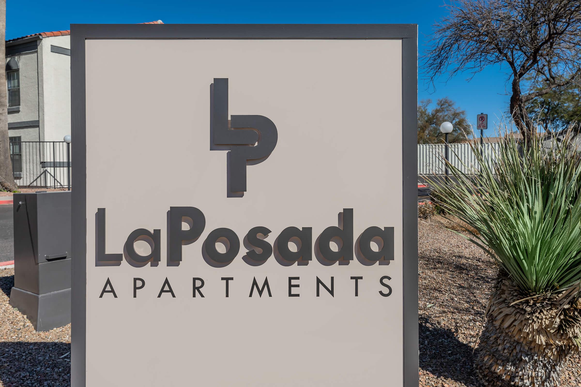
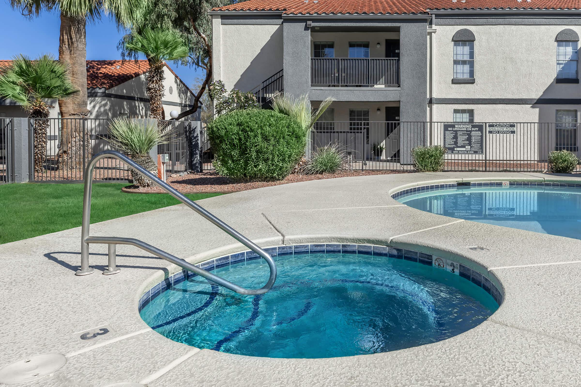
1 Bed 1 Bath







2 Bed 1 Bath








3 Bed 2 Bath








Neighborhood
Points of Interest
La Posada
Located 6300 S Headley Road Tucson, AZ 85746Bank
Elementary School
Entertainment
Grocery Store
High School
Hospital
Middle School
Park
Post Office
Restaurant
Shopping
Contact Us
Come in
and say hi
6300 S Headley Road
Tucson,
AZ
85746
Phone Number:
520-807-4202
TTY: 711
Office Hours
Monday through Friday: 8:30 AM to 5:30 PM. Saturday and Sunday: Closed.